Embarking on a journey to remodel your kitchen is both exciting and daunting.
As the heart of the home, your kitchen is more than just a place to prepare meals; it’s a central hub for family gatherings, a haven for culinary creativity, and a reflection of your personal style.
In this era of design and innovation, modern kitchen remodeling offers endless possibilities to transform this essential space into a sleek, functional, and welcoming area.
At Blue Builder, we specialize in turning your vision into reality, crafting kitchens that are not only visually stunning but also practical and attuned to the latest trends.
Whether you’re envision a minimalist aesthetic, dreaming of high-tech appliances, or aiming for an eco-friendly design, our guide on ‘Modern Kitchen Remodeling Ideas’ will provide you with inspiration, practical advice, and innovative ideas to help you navigate through this transformative journey.
With our expertise and your imagination, let’s explore the endless possibilities that modern kitchen remodeling has to offer.
Introduction to Modern Kitchen Remodeling
The concept of kitchen remodeling has evolved remarkably over the years. Gone are the days when kitchens were merely functional spaces hidden away from the rest of the home. Today, they are the heart of the house, a hub of activity, and a reflection of our personal style.

The Evolution of Kitchen Design Trends
Delving deeper into the evolution of kitchen design trends, it’s fascinating to see how each era brought its unique flavor to the kitchen space.
Kitchen Designs in 1950s and 60s
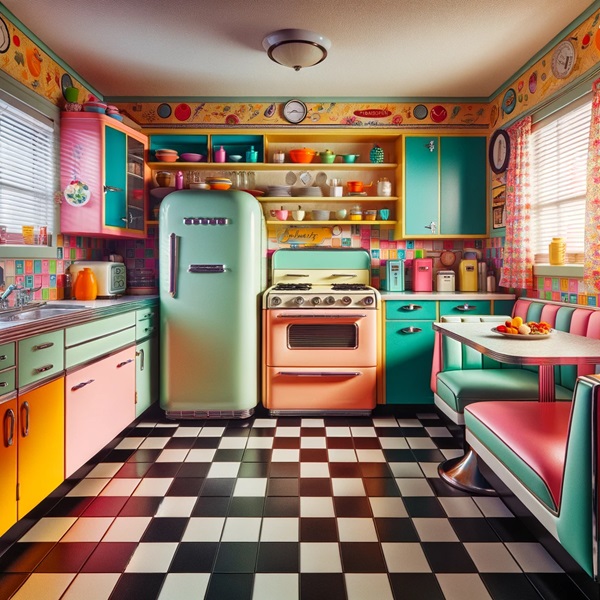
During the 1950s and 60s, kitchen design was deeply influenced by the broader cultural context of post-war optimism.
This period marked a significant shift in interior design, mirroring the societal changes and technological advancements of the time.
The era was characterized by a sense of liberation and a break from the past, reflecting a society that was rapidly modernizing and looking towards the future with hope and enthusiasm.
Kitchen Design in 70s and 80s

In the fascinating tapestry of kitchen design history, the 70s and 80s stand out as a period of bold exploration and a pivot to earthiness and comfort.
It was a time when design broke free from past conventions, embarking on an adventurous journey that brought the warmth of nature indoors.
During these decades, kitchens began to mirror the broader societal shift towards a more grounded and authentic lifestyle.
The introduction of wood finishes in kitchen spaces was not just a design choice, but a nod to the era’s growing environmental awareness and appreciation for natural beauty.
Kitchen Design in the 90s
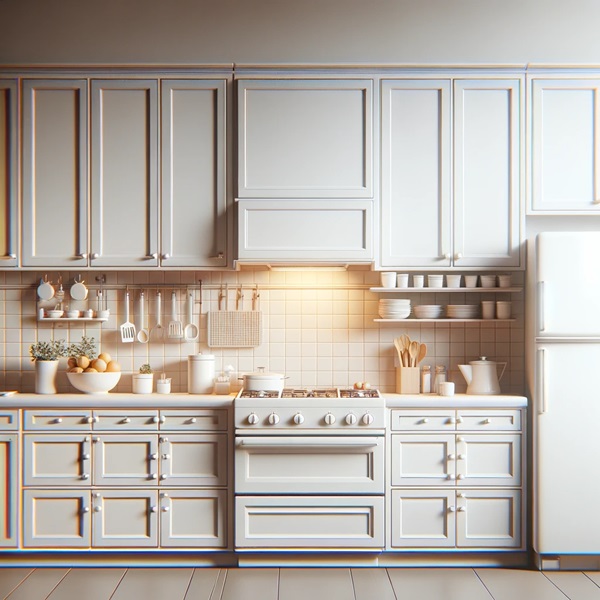
As we turn the pages of design history to the 1990s, we encounter a minimalist revolution, a distinct departure from the flamboyance of previous decades.
This era in kitchen design was akin to a breath of fresh, simplistic air, sweeping away the excess and embracing a new ethos of ‘less is more.’
The 90s kitchens were a canvas of restraint, a reflection of the decade’s broader cultural shifts towards sleek efficiency and understated elegance.
This was also the decade when the concept of an ‘open-plan’ kitchen started gaining popularity, breaking down walls to create a more inclusive and social environment.
Kitchen Design 21st century
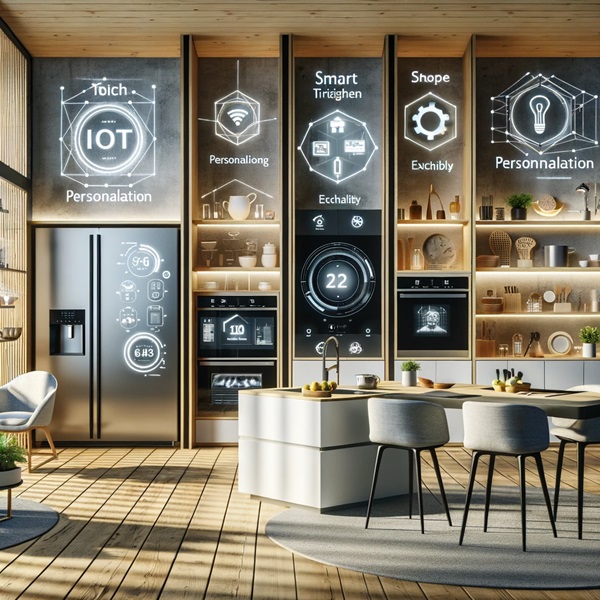
As we navigate through the vibrant and ever-evolving narrative of the 21st century, kitchen design has embarked on an exhilarating journey, marrying the marvels of technology with the art of personalization.
This era is not just witnessing a change in trends; it’s experiencing a revolutionary redefinition of what a kitchen can be.
The 21st-century kitchen is a symphony of innovation, sustainability, and individual expression, a space where every gadget, surface, and corner tells a story of progress and personal preference.
Smart kitchens equipped with IoT devices, energy-efficient appliances, and sustainable materials are the norm.
The design focus is on creating a space that is not only beautiful but also highly functional and environmentally responsible.
How Blue Builder keeps up with kitchen design trends
At Blue Builder, we’ve been part of this journey, adapting and innovating with each trend while maintaining our commitment to quality and functionality.
We’ve transformed kitchens from closed-off rooms to open, airy spaces that encourage interaction and creativity.
Our approach has always been to understand the evolving needs of our clients and to integrate these changes into our designs, creating kitchens that are not just modern in aesthetics but also in functionality.
For instance, a recent project we completed involved transforming a traditional kitchen into a modern, open-plan space.
By removing unnecessary walls, we created a more inclusive area that allowed for better interaction and movement.
The integration of smart appliances, like an intelligent refrigerator that can suggest recipes based on its contents, and an induction cooktop for energy efficiency, reflected our commitment to modernization.
This project, among others featured on fixhuz.com, exemplifies our expertise in marrying the latest trends with timeless design principles.
What Defines a Modern Kitchen Today?
A modern kitchen today is defined by several key elements: minimalism, functionality, technology, and personalization. It’s a space that caters to the diverse needs of its users while reflecting their personal style.
Minimalism in modern kitchens is characterized by clean lines, uncluttered spaces, and a monochromatic color scheme.
However, this doesn’t mean these kitchens lack character.
Strategic use of colors, textures, and materials can add warmth and personality to a minimalist design.
For example, we recently designed a kitchen where we used a bold backsplash to add a pop of color to an otherwise neutral palette.
Functionality is paramount in a modern kitchen.
This involves intelligent use of space, ergonomic designs, and incorporating elements that enhance the user’s experience.
Features like deep drawers for easy storage, pull-out cabinets, and built-in organizers are common in our designs at Blue Builder.
We understand that a kitchen needs to be as practical as it is beautiful.
Incorporating technology is another hallmark of a modern kitchen.
From smart refrigerators to voice-controlled lighting and sound systems, technology has become an integral part of the modern kitchen.
At Blue Builder, we’ve been incorporating tech-forward solutions in our designs long before they became mainstream.
Our aim is to create kitchens that are not just aesthetically pleasing but also technologically adept.
Planning Your Kitchen Remodel
At Blue Builder, we’ve honed our process to make kitchen remodeling as seamless as possible. Our step-by-step guide ensures that every project we undertake is tailored to our clients’ unique needs and preferences while adhering to a realistic budget. Let’s dive into the first critical steps: assessing your needs and preferences and setting a realistic budget.
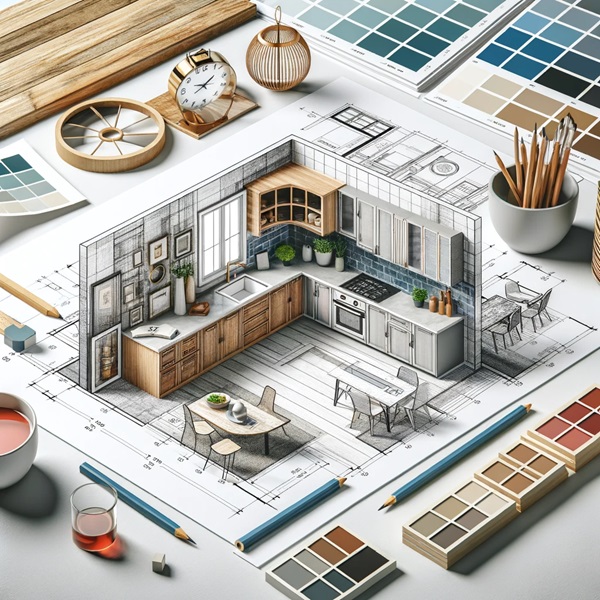
Assessing Your Needs and Preferences

Before you start picking out countertops or appliances, it’s crucial to understand your needs and preferences.
Ask yourself, “What do I want to achieve with this remodel?”
Is it about creating more space, upgrading appliances, or simply giving your kitchen a more modern look?
Every family has its unique lifestyle, and your kitchen should reflect that.
For instance, if you love hosting dinner parties, you might want a larger island with seating.
If you’re a culinary enthusiast, state-of-the-art appliances and ample prep space might be your priority.
At Blue Builder Miami, we start every project with a detailed consultation.
We’ve helped countless clients turn their ideas into reality, like the Johnson family, who needed a kid-friendly kitchen.
We designed a space with durable materials, rounded edges on countertops, and a lower prep area for the little ones.
Your preferences in style are just as important.
Do you lean towards a sleek, modern look, or do you prefer a cozy, traditional feel?
Our team at Blue Builder keeps up with the latest design trends, ensuring we can cater to a broad range of tastes.
Whether it’s a Scandinavian minimalist design or a rustic farmhouse look, we’ve got you covered.
A visit to our website, fixhuz.com, will show you a portfolio of diverse styles we’ve successfully implemented.
Setting a Realistic Budget
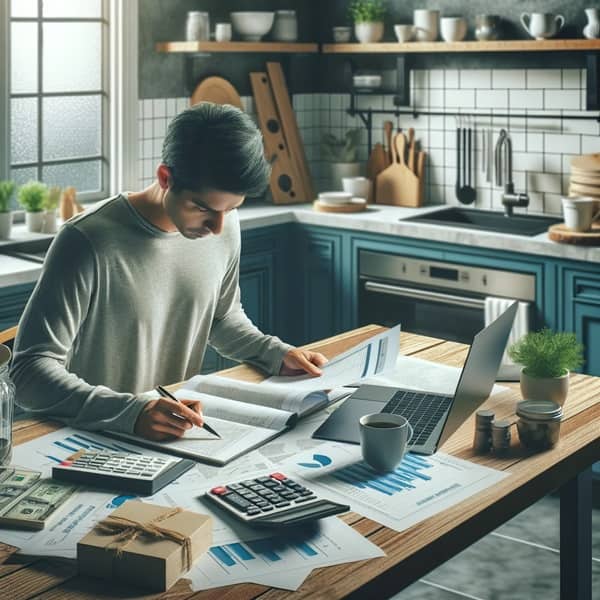
Now, let’s talk numbers.
Setting a realistic budget is a vital step in your kitchen remodeling journey.
A common pitfall is underestimating costs, which can lead to stressful situations down the line.
At Blue Builder, we believe in transparency and honesty.
We work closely with our clients to set a budget that aligns with their vision and financial comfort.
To start, break down your budget into categories: cabinetry, appliances, countertops, labor, etc.
This breakdown gives you a clear picture of where your money is going and helps identify areas where you can splurge or save.
Remember, certain elements like high-quality cabinetry or energy-efficient appliances are worth investing in, as they add value to your home and save costs in the long run.
We also advise factoring in a contingency fund, typically 10-20% of your total budget, for unexpected expenses.
For example, during a recent remodel, we discovered outdated wiring that needed upgrading. Thanks to the contingency fund, this didn’t derail the project or inflate the budget unexpectedly.
Whether it’s a modest update or a high-end overhaul, our team ensures that every dollar is spent wisely.
We negotiate with suppliers to get the best deals and suggest cost-effective alternatives that don’t compromise quality or aesthetics.
Our goal is to deliver a kitchen that you’ll love, within a budget that you’re comfortable with.
In conclusion, a successful kitchen remodel starts with a thorough understanding of your needs and a realistic budget.
Stay tuned as we delve deeper into other aspects of kitchen remodeling in our upcoming sections.
Contemporary Kitchen Layouts: Maximizing Space and Functionality
When it comes to modern kitchen remodeling, the layout is the cornerstone upon which functionality and aesthetics are built. At Blue Builder, we understand that every inch of your kitchen needs to work for you, harmonizing with your lifestyle and personal preferences. Contemporary kitchen layouts are not just about following trends; they are about creating a space that enhances your daily life.

Popular Kitchen Layouts for Modern Homes
Expanding on the discussion of popular kitchen layouts for modern homes, it’s essential to delve deeper into the nuances that make each layout unique and functional in its own right.
At Blue Builder, we’ve seen firsthand how the right layout can revolutionize a kitchen’s utility and style.
L-shaped kitchen layout
The L-shaped kitchen, a perennial favorite, is incredibly versatile.
Its beauty lies in its adaptability to various space sizes and its ability to integrate seamlessly with dining or living areas, creating an open and inviting atmosphere.
This layout particularly shines in homes where the kitchen acts as a transitional space, connecting different areas of the house.
Its open-ended structure can also accommodate a small dining table or an island, making it a practical choice for families who enjoy casual dining in the kitchen.
U Shape kitchen layout
On the other hand, the U-shaped kitchen offers a cocoon of productivity.
With counters on three sides, it provides ample space for meal preparation and can accommodate multiple cooks simultaneously, making it ideal for larger households or those who entertain often.
Its design inherently creates an efficient workflow, minimizing the need to move between different areas of the kitchen.
In homes where space allows, the U-shaped kitchen can also incorporate a central island, adding to its functionality as a prep area or an informal dining spot.
Corridor-style kitchen
The galley or corridor-style kitchen, often underrated, is a masterpiece of compact efficiency.
Particularly suitable for urban homes where space is at a premium, this layout excels in functionality without sacrificing style.
By utilizing vertical space for cabinetry and focusing on maximizing counter space, the galley kitchen can offer the same amenities as larger layouts in a more condensed footprint.
This layout is ideal for solo cooks or small families who value efficiency and simplicity in their kitchen design.
Kitchen design with islands
Island kitchens represent the epitome of modern kitchen design, offering a blend of functionality and social interaction.
The island itself can serve multiple purposes – as a prep area, a dining table, or even a workstation, equipped with storage solutions and modern appliances.
In open-plan homes, the island becomes a natural gathering point, bridging the kitchen with the living or dining areas and fostering a sense of community.
Choosing the right layouts for your kitchen
Choosing the right layout is about more than just following trends; it’s about creating a space that resonates with your lifestyle and enhances your interaction with your home.
At Blue Builder, our expertise lies in not just designing kitchens but crafting spaces that reflect the personalities and needs of our clients.
Whether it’s a cozy L-shaped kitchen for a family home or a sleek galley layout for an urban apartment, we ensure that each project we undertake is a perfect blend of form and function.
Visit our kitchen remodeling service for Miami & Tampa to see how we bring these concepts to life, creating spaces that are not just kitchens, but the heart of the home.
Tips for Optimizing Kitchen Workflow
A kitchen that’s a joy to cook in is not just about style; it’s about creating an efficient workflow.
As seasoned experts in kitchen remodeling, at Blue Builder, we’ve honed the art of optimizing kitchen spaces for maximum efficiency and comfort.
Here are some essential tips to enhance the workflow in your kitchen.
Firstly, consider the kitchen work triangle – the path between your stove, sink, and refrigerator.
This age-old concept is pivotal in kitchen design, ensuring that the primary tasks of cooking, cleaning, and food storage are easily accessible without being too close to each other.
In a recent project for the Green family, we designed a kitchen where the work triangle was optimized for their vegan lifestyle, placing the refrigerator and prep area in close proximity to facilitate their frequent use of fresh produce.
Another key aspect is to tailor your storage solutions to your cooking style.
If you frequently use spices, oils, and condiments, having a dedicated pull-out cabinet near the stove can be a game-changer.
The introduction of smart storage solutions is crucial for maintaining a clutter-free and efficient kitchen.
Utilizing corner cabinets with lazy Susans, deep drawers for pots and pans, and vertical dividers for baking sheets can significantly enhance your kitchen’s functionality.
Our collaboration with the Patel family, who are avid bakers, included custom storage for their baking equipment, streamlining their baking process.
Adequate lighting is another factor that greatly impacts kitchen workflow.
Task lighting under cabinets, over islands, and at prep stations ensures that you have clear visibility where you need it most.
Lastly, consider the placement of appliances and fixtures in relation to your dominant hand.
For instance, if you are right-handed, placing your dishwasher to the right of the sink will make unloading more efficient.
Optimizing your kitchen’s workflow is about understanding and adapting to your cooking habits and lifestyle.
At Blue Builder, we excel in creating kitchens that are not just visually stunning but are also a pinnacle of efficiency and comfort.
Color Schemes and Aesthetics in Modern Kitchens
At Blue Builder, we recognize the power of color in transforming a kitchen from a mere functional area into a reflection of your personal taste and lifestyle. Whether it’s the soothing whispers of pastel shades or the bold statements of rich, vibrant colors, every choice contributes to the unique character of your kitchen.

Choosing a Color Palette that Reflects Your Style
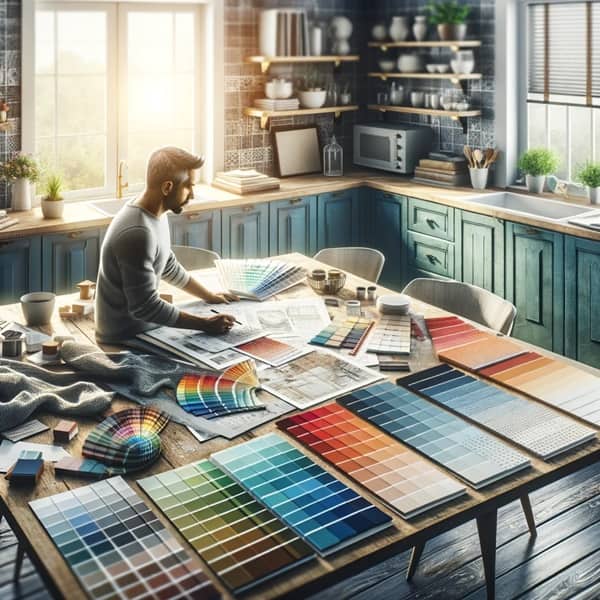
Deciding on the right color palette for your kitchen is like setting the tone for a beautiful melody.
It’s about creating a harmony of hues that not only reflects your personal style but also enhances the mood and atmosphere of the space.
At Blue Builder, we understand that color is more than just a visual element; it’s an expression of your personality and lifestyle.
Let’s explore how to choose a color palette that resonates with your style for your modern kitchen.
When selecting colors, it’s crucial to consider the overall vibe you want to create.
Do you envision a bright and airy space that invigorates you in the mornings? Soft pastels or vibrant whites can achieve this effect.
Or are you aiming for a cozy, intimate setting where evenings are spent unwinding? Rich, deeper tones like navy blue or forest green can impart this warmth.
For instance, in one of our recent projects, we worked with a client who loved the serenity of the ocean.
We chose a palette of soft blues and sandy beiges, bringing the tranquility of the beach into their kitchen.
Another aspect to consider is how colors interact with natural light.
Lighter colors can make a small kitchen feel more spacious and open, while darker hues create a sense of depth and luxury in larger spaces.
Our Advice
We often advise clients to observe how light changes in their kitchen throughout the day.
This observation helps in selecting a palette that looks great under different lighting conditions.
Don’t forget to think about the long-term appeal of your chosen colors.
While it’s tempting to go with the trendiest shades, remember that your kitchen is an investment.
Opt for a palette that you’ll still love years down the line.
Neutral bases with splashes of color through accessories or a feature wall offer versatility and longevity.
In conclusion, choosing the right color palette is a delicate balance between personal style, functionality, and the natural characteristics of your space.
At Blue Builder, our expertise lies in guiding you through this colorful journey, ensuring the final result is a kitchen that is not just beautiful but a true reflection of you.
Integrating Textures and Materials
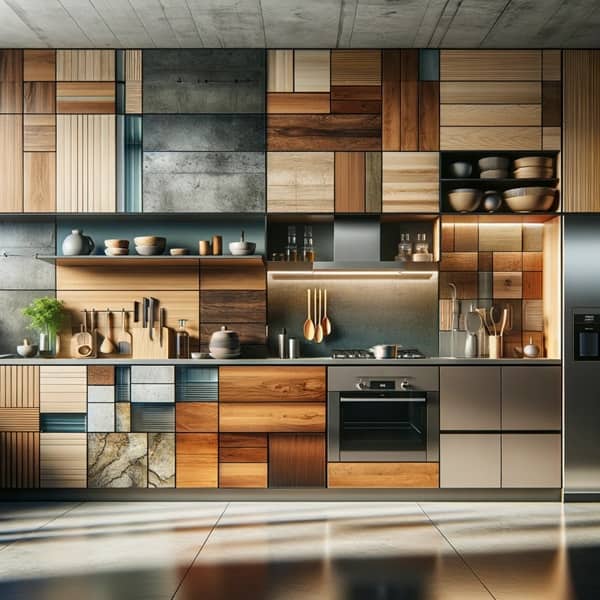
The art of integrating textures and materials in modern kitchens is like composing a symphony with different instruments.
Each element plays a unique role, contributing to the overall sensory experience of the space.
At Blue Builder, we believe that the interplay of textures and materials can transform a kitchen from a mere functional area into a dynamic and aesthetically pleasing environment.
Let’s dive into how to skillfully blend these elements in your kitchen design.
Texture plays a pivotal role in adding depth and interest to your kitchen.
The juxtaposition of smooth, glossy finishes with rugged, matte surfaces can create an intriguing visual and tactile experience.
For instance, consider pairing sleek, high-gloss cabinets with a rough, natural stone backsplash.
This contrast not only adds visual depth but also invites touch, enhancing the sensory appeal of the kitchen.
In a recent project, we used polished concrete countertops against a backdrop of textured wood cabinetry, resulting in a striking contrast that was both modern and timeless.
The choice of materials is equally important.
Each material brings its unique character and influences the overall mood of the kitchen.
Stainless steel and glass evoke a sleek, contemporary feel, while wood and stone offer warmth and rustic charm.
In our designs, we focus on how these materials not only look but how they feel to the touch.
Examples of Integrating Textures and Materials
For example, in the Williams’ kitchen remodel, we combined brushed metal hardware with smooth marble countertops, creating a tactile experience that encourages interaction with the space.
When integrating various materials, it’s crucial to maintain a cohesive look.
This can be achieved by sticking to a consistent color scheme or by repeating certain elements throughout the space.
In one of our signature projects, we used copper accents – in the lighting fixtures, cabinet handles, and faucet – to tie the room together, creating a sense of harmony amidst diverse textures.
In conclusion, the integration of textures and materials is an art form that can dramatically elevate the design of your kitchen.
It’s about finding the right balance and creating a space that appeals to both the eyes and the touch. At Blue Builder, we excel in crafting kitchens that are not just visually stunning but are a feast for the senses.
Innovative Storage Solutions for Clutter-Free Kitchens
In the heart of every home lies the kitchen, a place where functionality and aesthetics must harmonize perfectly. One of the key challenges in modern kitchen design is achieving a clutter-free environment without sacrificing style or accessibility. At Blue Builder, we specialize in crafting innovative storage solutions that not only enhance the efficiency of your kitchen but also contribute to its overall beauty.

Smart Cabinetry and Shelving Ideas
In the quest for a clutter-free kitchen, smart cabinetry and shelving are not just storage options; they are the magical elements that can transform the functionality and aesthetics of your space.
At Blue Builder, we believe that ingenious storage solutions are the backbone of a well-organized and efficient kitchen.
Crafting cabinets and shelves that cater to the specific needs of a household while enhancing the overall design is an art we’ve perfected over the years.
Let’s talk about smart cabinetry.
The key here is customization.
Standard cabinets often leave unused space and might not fit the unique utensils or appliances you own.
Custom cabinetry, on the other hand, can be tailored to utilize every inch of your kitchen.
We recently worked on a project where we designed deep drawers with adjustable dividers for pots and pans, and shallow, extra-wide drawers perfect for storing spices in a single layer.
This approach not only made items easily accessible but also kept the countertops free of clutter.
Shelving, often overlooked, is another area where smart design can make a significant impact.
Open shelving can be both functional and decorative.
It’s a place to store items you frequently use while also showcasing your personal style with decorative pieces.
In one of our remodels, we incorporated floating shelves against a tiled backsplash, offering storage and creating a visually appealing display of hand-painted ceramics and vintage cookware, adding character to the kitchen.
The integration of smart cabinetry and shelving extends to corner cabinets as well.
Corners in kitchens are notoriously difficult to access and are often underutilized.
Implementing solutions like Lazy Susans, pull-out corner units, or even custom corner drawers can turn these awkward spaces into highly functional storage areas.
In summary, the right cabinetry and shelving can dramatically increase your kitchen’s storage capacity and efficiency.
At Blue Builder, our approach is to understand your storage needs and craft solutions that not only meet these requirements but also enhance the beauty and functionality of your kitchen.
Hidden Storage and Space-Saving Tricks
The secret to a clutter-free, spacious kitchen often lies in hidden storage and space-saving tricks.
In contemporary kitchen design, the ability to cleverly conceal storage without compromising on aesthetics or functionality is a skill we at Blue Builder pride ourselves on.
Our designs incorporate innovative solutions that maximize space, reduce clutter, and maintain a sleek, clean look.
Hidden storage is all about making the most of every nook and cranny.
One effective solution is integrating pull-out cabinets.
These can be fitted into narrow spaces and are ideal for storing spices, condiments, or even small kitchen appliances.
We recently designed a kitchen where a pull-out cabinet was discreetly placed beside the refrigerator, offering easy access and effectively using an otherwise wasted space.
Another space-saving trick is the use of multi-tiered drawers.
These drawers appear to be a single unit but open to reveal multiple layers, offering ample storage in a compact form.
This design is perfect for storing cutlery, utensils, and even small appliances in an organized manner, thus freeing up counter space.
We also focus on the vertical space available in kitchens.
Installing cabinets that reach the ceiling not only offers additional storage but also draws the eye upwards, creating the illusion of a larger space. In one of our recent projects, we installed floor-to-ceiling cabinets which provided extensive storage and also added an elegant, sophisticated touch to the kitchen.
Innovative solutions like hidden charging stations for devices, in-drawer outlets for appliances, and integrated cutting boards enhance the functionality of the kitchen without adding to the clutter.
These thoughtful additions ensure that everything has a place, and the countertops remain free and clear.
In conclusion, hidden storage and space-saving tricks are essential components of modern kitchen design.
They are the key to maintaining a functional yet minimalist aesthetic.
At Blue Builder, we specialize in creating kitchens where every element is thoughtfully designed and meticulously executed.
Our goal is to design spaces that are not just beautiful to look at but are a joy to use.
The Latest in Kitchen Countertops and Surfaces
From the natural elegance of stone to the sleek sophistication of engineered materials, the choices available today can cater to every taste and lifestyle. This exploration into the newest trends in kitchen countertops and surfaces will not only guide you through making informed decisions but also inspire you to create a kitchen that’s a true reflection of your personal style and the heart of your home.

Durable and Stylish Countertop Materials
Moving beyond the practicality of countertops, let’s talk about backsplashes – an often underappreciated element that can inject personality and flair into your kitchen.
At Blue Builder, we view backsplashes as more than just a protective surface; they are a canvas for creativity, an opportunity to add color, texture, and character to your kitchen.
The right backsplash can tie together all elements of your kitchen design, making a statement that is both functional and artistic.
The options for backsplash materials and designs are virtually endless.
Classic subway tiles remain a popular choice for their clean lines and timeless appeal.
They work well in almost any kitchen style, from modern to traditional.
For a more contemporary look, larger format tiles or glass panels can offer a sleek, seamless appearance.
We recently installed a full-height glass backsplash in a modern kitchen, which not only made the space look more expansive but also added a touch of contemporary elegance.
For those who love a bit of drama and texture, 3D tiles or natural stone like marble or slate can add depth and interest to the kitchen.
A project that stands out in our portfolio involved a backsplash with intricate mosaic tiles, creating a stunning focal point and adding a burst of color to the space.
One can also get creative with patterns and layouts.
Herringbone or chevron patterns, for instance, add dynamism and movement to the space.
Mixing and matching different tile shapes and colors can create a unique, personalized look.
In one of our custom kitchens, we combined hexagonal tiles in a gradient of blues, mimicking the look of a serene ocean, which beautifully complemented the minimalist design of the kitchen.
The backsplash also presents an opportunity to incorporate eco-friendly materials.
Recycled glass tiles or reclaimed wood can be used for a sustainable yet stylish backsplash.
These materials not only reduce environmental impact but also add a unique story to your kitchen.
In conclusion, a well-chosen backsplash can transform the aesthetic of your kitchen, adding both functionality and artistic flair.
At Blue Builder, our approach is to integrate the backsplash design seamlessly with the overall style and palette of your kitchen, ensuring it enhances rather than overwhelms the space.
Incorporating Backsplashes for Added Character
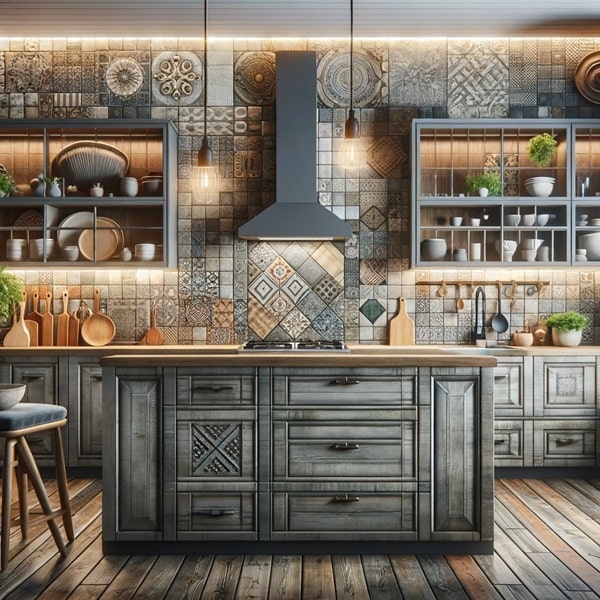
Moving beyond the practicality of countertops, let’s talk about backsplashes – an often underappreciated element that can inject personality and flair into your kitchen.
The right backsplash can tie together all elements of your kitchen design, making a statement that is both functional and artistic.
The options for backsplash materials and designs are virtually endless.
Classic subway tiles remain a popular choice for their clean lines and timeless appeal.
They work well in almost any kitchen style, from modern to traditional.
For a more contemporary look, larger format tiles or glass panels can offer a sleek, seamless appearance.
We recently installed a full-height glass backsplash in a modern kitchen, which not only made the space look more expansive but also added a touch of contemporary elegance.
For those who love a bit of drama and texture, 3D tiles or natural stone like marble or slate can add depth and interest to the kitchen.
A project that stands out in our portfolio involved a backsplash with intricate mosaic tiles, creating a stunning focal point and adding a burst of color to the space.
One can also get creative with patterns and layouts.
Herringbone or chevron patterns, for instance, add dynamism and movement to the space.
Mixing and matching different tile shapes and colors can create a unique, personalized look.
In one of our custom kitchens, we combined hexagonal tiles in a gradient of blues, mimicking the look of a serene ocean, which beautifully complemented the minimalist design of the kitchen.
The backsplash also presents an opportunity to incorporate eco-friendly materials.
Recycled glass tiles or reclaimed wood can be used for a sustainable yet stylish backsplash.
These materials not only reduce environmental impact but also add a unique story to your kitchen.
In conclusion, a well-chosen backsplash can transform the aesthetic of your kitchen, adding both functionality and artistic flair.
At Blue Builder, our approach is to integrate the backsplash design seamlessly with the overall style and palette of your kitchen, ensuring it enhances rather than overwhelms the space.
Balancing Durability with Style for Kitchen Floor
Each material brings its unique character, setting the tone for the kitchen’s overall look and feel. In this exploration of modern kitchen flooring options, we delve into the latest trends and innovations, helping you select a floor that not only meets the demands of daily kitchen activities but also complements your personal style and enhances the heart of your home.

When it comes to modern kitchen flooring, striking the perfect balance between durability and style is key.
At Blue Builder, we understand that your kitchen floor isn’t just a surface to walk on; it’s a foundational element of your kitchen’s design and functionality.
A well-chosen floor can elevate the entire look of your kitchen, while also standing up to the rigors of daily life.
Let’s dive into how to find that sweet spot where practicality meets elegance in kitchen flooring.
Durability is paramount in a kitchen.
This space is a high-traffic area, prone to spills, stains, and wear.
However, this doesn’t mean you have to sacrifice style for the sake of toughness.
With advancements in flooring technology, there are numerous options available that offer both resilience and aesthetic appeal.
Another aspect to consider is the feel underfoot.
Comfort is crucial, especially in a space where you spend a lot of time standing.
Materials like cork are gaining popularity for their softness and warmth.
They provide comfortable cushioning underfoot and are also environmentally friendly.
An example of flooring work
We recently installed a cork floor in a client’s eco-conscious kitchen, and it not only added a unique texture to the space but also offered a reprieve for tired feet.
The style of your floor should complement the overall design of your kitchen.
Whether you’re going for a sleek, contemporary look or a cozy, traditional feel, your flooring can help achieve that.
Tiles, for instance, come in an array of colors, patterns, and sizes, allowing for a high degree of customization.
We’ve used geometric patterned tiles to add a touch of whimsy and character to modern kitchens.
On the other hand, natural stone like travertine or slate can lend an air of timeless elegance.
In conclusion, selecting the right flooring for your modern kitchen is a careful balancing act between durability and style.
At Blue Builder, we pride ourselves on helping our clients navigate this choice, ensuring their kitchen floor is not only built to last but also beautifully complements the rest of their kitchen design.
Pros and Cons of Popular Flooring Materials
Choosing the right flooring material for your kitchen is a decision that requires careful consideration of various factors.
Each material comes with its own set of pros and cons, and at Blue Builder, we believe in guiding our clients through these to help them make an informed choice that aligns with their lifestyle and kitchen design.
Let’s explore some of the popular flooring materials and weigh their advantages and disadvantages.
Hardwood
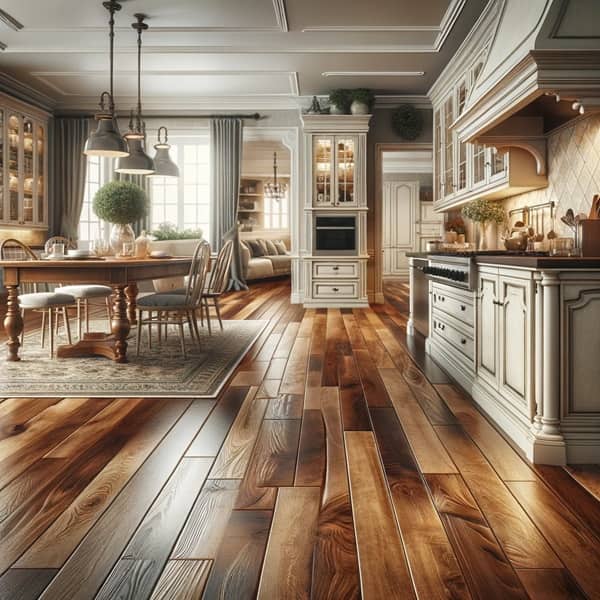
Has always been a coveted kitchen flooring option due to its timeless appeal and warmth.
It brings a natural elegance to any space and can be refinished multiple times to look like new.
However, hardwood is susceptible to water damage and can be prone to scratches, making it a less ideal choice for high-traffic kitchens or homes with pets.
In one of our projects, we installed engineered hardwood, which offered better moisture resistance while maintaining the aesthetic appeal of natural wood.
Tiles

Are another popular choice, especially ceramic and porcelain, due to their durability and low maintenance.
They are resistant to water and stains and offer a wide range of design options.
The downside, however, is that tiles can be hard and cold underfoot, and grout lines may require regular cleaning to prevent staining.
We recently used large-format porcelain tiles in a kitchen, which reduced the number of grout lines, making cleaning easier for the homeowner.
Laminate flooring
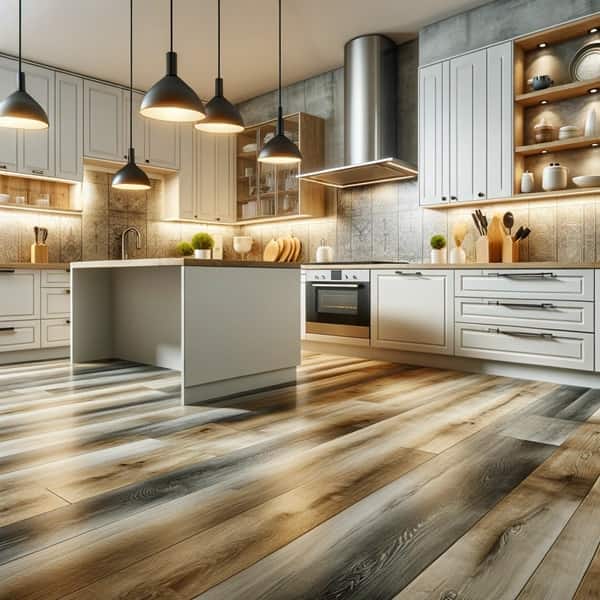
Has evolved significantly and can now mimic the look of wood or tile at a fraction of the cost.
It’s durable, scratch-resistant, and easy to install.
However, it’s not as resistant to moisture as other options, making it less suitable for kitchens prone to spills.
In a budget-friendly kitchen remodel, we used high-quality laminate that offered the look of hardwood without the high cost and maintenance.
Cork
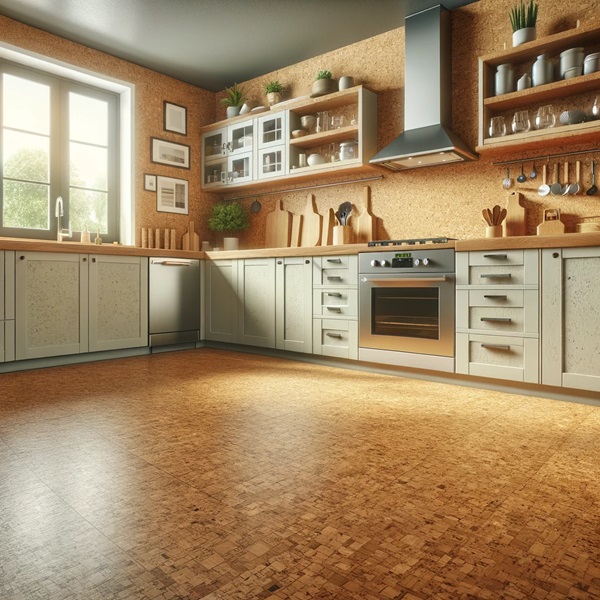
is an eco-friendly option that is gaining traction.
It’s warm, comfortable to stand on, and has natural antimicrobial properties.
However, cork can be damaged by sharp objects, and its color may fade with prolonged exposure to sunlight.
We installed cork flooring in a sunlit kitchen but recommended window treatments to protect the floor from direct sunlight.
In conclusion, each flooring material has its own set of benefits and drawbacks.
The key is to choose a material that not only suits the style of your kitchen but also fits your lifestyle and maintenance preferences.
At Blue Builder, we help our clients navigate these choices, ensuring their kitchen floor is not just a surface, but a crucial
High-Tech Kitchen Appliances and Gadgets
In the modern culinary arena, high-tech kitchen appliances and gadgets have become more than mere conveniences – they are integral components that enhance efficiency, creativity, and enjoyment in cooking. At Blue Builder, we embrace this technological evolution, integrating smart, innovative appliances that redefine the functionality of the kitchen.

Must-Have Appliances in a Modern Kitchen
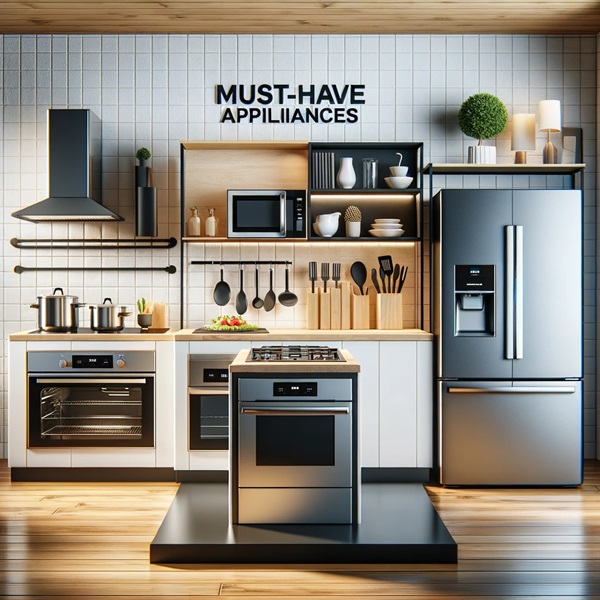
In the modern kitchen, appliances are not just tools; they are the heart and soul that make the space functional and enjoyable.
At Blue Builder, we’ve seen how the right appliances can revolutionize the cooking experience, making it more efficient, enjoyable, and even healthier.
Let’s explore the must-have appliances that are essential for any contemporary kitchen, blending style with high functionality.
First and foremost, a high-quality range or cooktop is indispensable.
Whether you prefer gas, electric, or induction, the key is to choose a model that suits your cooking style.
For those who love to entertain or have large families, a range with multiple burners or a double oven can be a game-changer.
A powerful, yet quiet dishwasher is another essential in today’s kitchens.
Modern dishwashers not only clean effectively but also come with features like adjustable racks and multiple wash zones, allowing for flexibility in loading.
We recently installed a state-of-the-art dishwasher with smart controls in a busy family kitchen, enabling them to manage cycles remotely and efficiently.
Refrigeration has also seen significant advancements.
A French-door refrigerator with customizable temperature zones offers convenience and flexibility, while smart refrigerators can track your groceries and suggest recipes.
In one of our kitchen remodels, we integrated a smart refrigerator with a touch screen on the door, providing the family with an interactive experience that extended beyond just food storage.
Other essential appliances include a high-capacity microwave for quick heating and defrosting, and a powerful range hood to keep the air in your kitchen clean and fresh.
For coffee enthusiasts, a built-in espresso machine can be a luxurious addition, turning your kitchen into your favorite morning café.
In conclusion, selecting the right appliances is critical in creating a modern kitchen that is both beautiful and highly functional.
At Blue Builder, we guide our clients through the latest in appliance technology, ensuring their kitchens are equipped with devices that not only meet their culinary needs but also enhance their daily life.
Smart Technologies for Convenience and Efficiency

The integration of smart technologies in the kitchen is not just a trend; it’s a revolution in convenience and efficiency.
At Blue Builder, we’re at the forefront of this revolution, incorporating cutting-edge smart technologies into our kitchen designs.
These innovations offer homeowners unprecedented control, ease, and enjoyment in their daily kitchen activities.
Let’s explore how smart technologies are redefining convenience and efficiency in the modern kitchen.
Smart ovens are a standout in kitchen technology, with features like remote preheating, temperature control via smartphone, and internal cameras so you can check on your food without opening the door.
Imagine preheating your oven on your way home from work or adjusting cooking settings from another room – this level of convenience was unimaginable a few years ago.
Another innovative technology is the smart refrigerator.
With features like inventory tracking, expiration date notifications, and even the ability to stream music or mirror your TV screen, these refrigerators are becoming a central hub in the kitchen.
One particularly impressive model we installed had a transparent door that becomes opaque with a tap, allowing the homeowner to view inside without opening the door, thus saving energy.
Smart faucets are also gaining popularity.
With features like touchless operation, water temperature control, and even voice commands, they provide a new level of convenience and hygiene.
In a recent kitchen renovation, we installed a smart faucet that dispensed measured amounts of water, making cooking and baking tasks easier and more precise.
The integration of smart home assistants into the kitchen environment is also a significant development.
These devices can set timers, play music, or read recipes aloud, making the cooking experience more enjoyable and less stressful.
In summary, smart technologies in the kitchen offer not just convenience but also a chance to make our kitchens more energy-efficient, safe, and enjoyable.
At Blue Builder, we’re excited about these advancements and are dedicated to integrating them into our kitchen designs, making your kitchen not just a place to cook but a place to live and enjoy.
Lighting Design: Creating the Perfect Ambiance
From the practical brilliance of task lighting to the dramatic impact of statement fixtures, our focus is on layering different types of lighting to achieve a harmonious balance. We integrate the latest trends like energy-efficient LEDs, smart lighting systems, and bold, sculptural pieces, ensuring each kitchen we design is not only beautifully illuminated but also reflects the unique style and needs of its occupants.
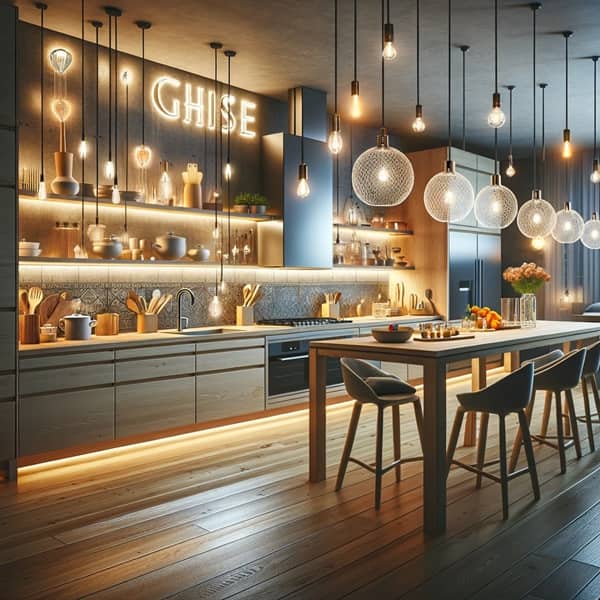
Layering Light for Function and Aesthetics

In the art of modern kitchen design, lighting plays a crucial role, akin to a maestro orchestrating a symphony.
At Blue Builder, we understand that lighting is not just about illuminating a space; it’s about crafting an ambiance that complements both the functionality and aesthetics of your kitchen.
The concept of layering light is integral to this process, blending different types of lighting to create a harmonious balance that enhances the overall kitchen experience.
Layering light involves a combination of ambient, task, and accent lighting.
Ambient lighting, or general lighting, is the foundation.
It provides overall illumination to the kitchen, setting the tone and mood.
For ambient lighting, we often use ceiling fixtures like recessed lighting or a central pendant that evenly disperses light throughout the room.
For instance, in a recent project, we installed a series of sleek, recessed LED lights in a grid pattern across the kitchen ceiling, providing a clean, modern look while offering ample ambient light.
Task lighting is all about functionality, illuminating specific work areas like countertops, sinks, and stovetops.
Under-cabinet lighting is a popular choice for task lighting in our kitchen designs.
It focuses light directly on the countertop, reducing shadows and glare, making food preparation easier and safer.
We remember a project where we installed LED strip lights under the cabinets.
Not only did they provide excellent task lighting, but they also added a subtle, modern touch to the kitchen’s overall design.
Accent lighting is where we add a touch of drama and visual interest.
It’s used to highlight architectural features, display areas, or artwork.
For example, we often use in-cabinet lighting to accentuate glass-front cabinets, creating a beautiful display of the items within.
In one of our custom kitchens, we installed small, directional lights inside a cabinet with a collection of vintage wine glasses, turning the cabinet into a focal point in the room.
The key to successful lighting layering is control.
Being able to adjust the brightness and tone of each light source allows for flexibility depending on the time of day or the task at hand.
Dimmer switches, smart lighting systems that can be controlled via smartphone or voice commands, are increasingly popular in our kitchen designs, offering our clients the ultimate control over their lighting environment.
In conclusion, effective lighting design in a kitchen is about more than just installing fixtures; it’s about creating a layered lighting scheme that enhances both the functionality and the beauty of the space.
At Blue Builder, we specialize in designing lighting solutions that are as practical as they are aesthetically pleasing.
Trending Lighting Fixtures and Installations

As we delve into the world of kitchen lighting, staying abreast of current trends is key to crafting spaces that are both stylish and functional.
At Blue Builder, we keep our finger on the pulse of the latest lighting trends, incorporating contemporary fixtures and installations that can transform a kitchen from ordinary to extraordinary.
Let’s take a look at some of the trending lighting fixtures and installations that are making waves in modern kitchen design.
One of the hottest trends in kitchen lighting is the use of statement fixtures.
These are bold, eye-catching pieces that can serve as the centerpiece of your kitchen.
For example, large, sculptural pendant lights over a kitchen island not only provide ample lighting but also add a dramatic flair to the space.
We recently installed oversized, industrial-style pendants in a modern loft kitchen, which instantly became the focal point and conversation piece of the room.
Another trend gaining popularity is the integration of LED technology.
LEDs offer a range of color temperatures and brightness levels, making them incredibly versatile.
They are also energy-efficient and have a longer lifespan compared to traditional bulbs.
In one of our eco-friendly kitchen projects, we used LED strip lights to create a soft, ambient glow under the toe-kick of the cabinetry, adding a futuristic feel to the space.
Mixed materials and finishes in lighting fixtures are also trending.
Combining different materials like metal with wood or glass creates a unique, eclectic look.
This approach allows for greater personalization of the space.
For instance, we incorporated mixed material lighting in a recent kitchen remodel, using copper and matte black finishes to add depth and contrast to the room.
Smart lighting systems are increasingly becoming a staple in modern kitchens.
These systems allow for the control of light intensity and color temperature, either through smart home devices or mobile apps.
Smart lighting can adapt to different times of the day or specific tasks, enhancing the functionality of the kitchen.
In a high-tech kitchen remodel, we installed smart lights that could be controlled via voice commands, offering the ultimate convenience to the homeowner.
In summary, the trends in kitchen lighting fixtures and installations are all about combining form and function, bringing together aesthetics, efficiency, and the latest technology.
At Blue Builder, we’re committed to incorporating these trends into our designs, ensuring that our clients’ kitchens are not only well-lit but also reflect the latest in lighting design.
Eco-Friendly Remodeling: Sustainable Practices
From utilizing sustainable materials and energy-efficient appliances to implementing waste reduction strategies, our approach is centered around creating beautiful, functional kitchens that are kind to the planet. As we navigate the path of sustainability, we aim to balance aesthetic appeal with environmental responsibility, demonstrating that modern kitchens can be both stylish and eco-friendly.
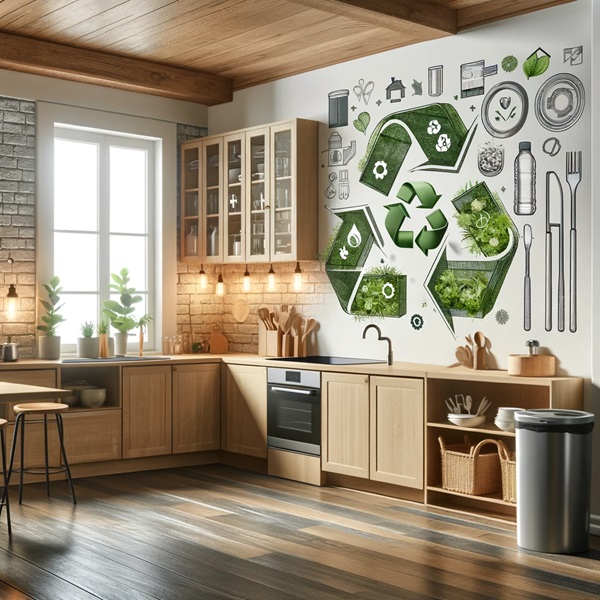
Environmentally Friendly Materials and Appliances
In today’s world, eco-friendly remodeling isn’t just a trend; it’s a responsibility.
At Blue Builder, we are committed to incorporating sustainable practices in our kitchen remodels, focusing on using environmentally friendly materials and appliances.
Our approach is grounded in the belief that a beautifully designed kitchen can also be kind to the planet.
Let’s explore how selecting the right materials and appliances can make your kitchen remodel both stylish and sustainable.
When it comes to materials, the key is choosing products that are sustainably sourced, recycled, or have a low environmental impact.
For cabinetry, we often recommend bamboo or reclaimed wood.
Bamboo is a rapidly renewable resource, making it an excellent choice for eco-conscious homeowners.
In one of our recent projects, we used bamboo cabinetry to create a warm, natural aesthetic while maintaining a low environmental footprint.
Reclaimed wood is another great option, offering a rustic, unique charm and reducing the need for new lumber.
Countertops also offer an opportunity to go green.
Materials like recycled glass or composite countertops made from recycled paper or plastic can be both durable and visually appealing.
These materials come in various colors and finishes, allowing for customization while being eco-friendly.
For instance, we installed a stunning recycled glass countertop in a kitchen remodel, which not only provided a durable surface but also added a vibrant pop of color to the space.
Choosing energy-efficient appliances is another critical aspect of eco-friendly remodeling.
Appliances like refrigerators, dishwashers, and ovens consume a significant amount of energy, so opting for models with high Energy Star ratings can reduce your energy consumption and utility bills.
We also encourage the use of induction cooktops, which are more efficient than traditional gas or electric stoves.
In a recent eco-friendly kitchen remodel, we installed an Energy Star-certified refrigerator and an induction cooktop, greatly enhancing the kitchen’s energy efficiency.
In conclusion, eco-friendly remodeling is about making thoughtful choices in materials and appliances that not only enhance the aesthetics and functionality of your kitchen but also minimize its environmental impact.
At Blue Builder, we are dedicated to helping you create a kitchen that aligns with your eco-conscious values without compromising on style or quality.
Energy Efficiency and Waste Reduction
Embracing energy efficiency and waste reduction in kitchen remodeling is not only beneficial for the environment but also for the homeowner’s long-term savings and well-being.
At Blue Builder, we prioritize these aspects, integrating strategies and technologies that contribute to a more sustainable and efficient kitchen.
Let’s discuss how focusing on energy efficiency and waste reduction can transform the modern kitchen into a model of environmental responsibility.
Energy efficiency in the kitchen is achieved through a combination of advanced technologies and smart design.
Using LED lighting is one of the simplest yet most effective energy efficiency.
LEDs consume significantly less energy compared to traditional incandescent bulbs and have a longer lifespan.
We often incorporate LED under-cabinet lighting and ceiling fixtures to reduce energy usage while providing excellent illumination. In a recent kitchen renovation, we replaced all lighting with LEDs, significantly reducing the kitchen’s energy consumption.
The layout of the kitchen can also contribute to energy efficiency.
For example, placing the refrigerator away from the oven and stove can reduce the refrigerator’s workload, as it won’t need to work as hard to maintain its cool temperature.
Additionally, installing energy-efficient windows and ensuring proper insulation can minimize the need for heating and cooling, further conserving energy.
Waste reduction is another critical component of eco-friendly kitchen remodeling.
One effective strategy is to implement a well-designed waste sorting system, making recycling and composting more convenient.
In one of our kitchen designs, we included built-in recycling and compost bins, neatly tucked away yet easily accessible, encouraging the homeowners to separate waste effectively.
We also recommend appliances that help reduce waste.
For instance, modern dishwashers are designed to use less water and energy while still providing superior cleaning.
Some refrigerators come with features that help preserve food longer, reducing food waste.
In a recent project, we installed a refrigerator with a specialized preservation system, which helped the homeowners minimize food spoilage.
In summary, incorporating energy efficiency and waste reduction into kitchen remodeling is a powerful way to make a positive impact on the environment and your wallet.
At Blue Builder, we are dedicated to creating kitchens that are not just aesthetically pleasing but also environmentally responsible and cost-effective in the long run.
The Role of Kitchen Islands in Modern Design
In modern kitchen design, the island has evolved to become a central element, both in terms of functionality and aesthetics. At Blue Builder, we recognize the kitchen island as more than just an additional countertop; it’s a versatile focal point that bridges culinary work, social interaction, and seamless design.

Designing a Multifunctional Kitchen Island
In the contemporary kitchen, the island is not just a feature; it’s a multifunctional centerpiece that enhances both the beauty and utility of the space.
They are tailored to meet the unique needs and lifestyle of each homeowner, melding form with function in a way that transforms the entire kitchen experience.
A multifunctional kitchen island starts with understanding the homeowner’s daily life.
For a bustling family kitchen, the island can be designed to include built-in appliances like a dishwasher, sink, or even a cooktop.
This not only saves space but also allows for better interaction during meal preparation.
We recall a project where the island was the heart of the home – equipped with a sleek cooktop and a downdraft vent, it allowed the family to cook and converse without barriers.
Storage is another critical component for kitchen islands.
Islands can provide ample storage solutions that are both accessible and stylish.
Drawers for pots and pans, pull-out spice racks, and even hidden compartments for appliances can be incorporated.
In one of our recent designs, we included a custom-built wine rack on one side of the island, which became an elegant feature and a talking point during gatherings.
But an island’s functionality extends beyond cooking and storage.
It can be a social hub, a place for casual dining, or a workstation.
For example, adding a raised bar on one side of the island creates a perfect spot for breakfast or homework, while still keeping the work area separate.
In another kitchen remodel, we installed a built-in charging station on the island, making it a convenient spot for the family to charge devices and catch up on emails.
Every element, from the countertop material to the lighting above the island, is chosen to enhance its multifunctional nature and aesthetic appeal.
The choice of materials like quartz or granite for the countertop, statement pendant lights, or sleek under-counter seating can elevate the island from a mere functional unit to a central design element.
In conclusion, designing a multifunctional kitchen island requires a deep understanding of the homeowners’ needs and a creative approach to integrating various functions into a cohesive and elegant design.
At Blue Builder, we pride ourselves on crafting kitchen islands that are not just pieces of furniture but dynamic elements that enhance the functionality and beauty of the kitchen.
Ideas for Seating and Storage
When it comes to modern kitchen islands, integrating seating and storage is a crucial aspect that combines practicality with comfort.
At Blue Builder, we approach this design challenge with creativity and attention to detail, ensuring that our kitchen islands are not just aesthetically pleasing but also fully functional for the family’s needs.
Let’s dive into some innovative ideas for incorporating seating and storage into kitchen islands.
Seating at a kitchen island transforms it into a social and dining space, creating an inviting atmosphere.
The key is to choose seating that complements the island’s size and style.
For smaller kitchens, sleek bar stools that can be tucked under the island are a great option, saving space while still providing a comfortable dining area.
In larger kitchens, extending the countertop to create a dining ledge with ample legroom can provide a more formal seating area.
We recently completed a kitchen where the island featured an elegant waterfall countertop, extending into a spacious dining area that comfortably seated four, making it the perfect spot for family meals or morning coffee.
Storage solutions within the island can be both clever and stylish.
Deep drawers are ideal for storing pots, pans, and dishes, while custom cabinetry can be designed to house appliances, keeping them handy yet out of sight.
Innovative ideas like a pull-out pantry within the island or a hidden drawer for baking sheets can maximize the use of space.
For instance, in a kitchen renovation, we designed a hidden lift mechanism in the island for a stand mixer, allowing easy access without cluttering the countertop.
Another creative storage solution is incorporating open shelving on the island’s side facing the living or dining area.
This not only provides additional storage for cookbooks or decorative items but also adds an aesthetic element to the room.
In one of our kitchen projects, we used this open shelving concept to display the homeowner’s collection of vintage cookware, adding a personal touch to the space.
In summary, thoughtfully designed seating and storage in kitchen islands can significantly enhance the functionality and comfort of the kitchen.
At Blue Builder, we specialize in creating custom islands that are tailored to the unique needs and preferences of our clients, ensuring that every island we design is a perfect blend of practicality, style, and comfort.
Managing Your Kitchen Remodel: Tips and Tricks
Our experience in the field has equipped us with valuable tips and tricks to help you navigate through this process, keeping your project on track and within budget. From working efficiently with contractors and designers to making savvy decisions that maximize functionality and aesthetic appeal, we’re here to guide you every step of the way.

Working with Contractors and Designers
Embarking on a kitchen remodel is an exciting journey, and the key to its success often lies in effective collaboration with contractors and designers.
At Blue Builder, we understand the importance of this partnership and have honed our expertise in facilitating smooth, productive collaborations.
Our experience has shown that clear communication, mutual respect, and a shared vision are essential in transforming your dream kitchen into reality.
When working with contractors and designers, the first step is to establish clear communication.
It’s crucial to discuss your vision, needs, and preferences in detail.
Be open about what you want but also be willing to listen to professional advice.
For instance, in a recent remodel, our client desired a minimalist kitchen with maximum storage.
Through collaborative brainstorming, we introduced innovative hidden storage solutions that aligned perfectly with their vision.
It’s also important to set realistic expectations.
Experienced professionals can provide valuable insights into what’s feasible within your budget and space constraints.
In one of our projects, a client wanted a high-end look on a moderate budget.
We achieved this by mixing luxury elements, like a quartz countertop, with more affordable options, such as laminate cabinetry.
Regular check-ins are crucial.
They help track progress, address any concerns, and make adjustments as needed.
We recommend scheduling regular meetings throughout the project to ensure everything is on track.
For example, during a kitchen extension project, we had weekly meetings with the client to discuss progress and make timely decisions on design adjustments.
Trust and respect are fundamental.
Remember, your contractor and designer bring expertise and experience.
Trusting their judgment and respecting their advice can lead to a better outcome.
We always appreciate when clients value our expertise, as it fosters a positive and productive working environment.
In conclusion, a successful kitchen remodel is a team effort.
At Blue Builder, our approach is to work hand-in-hand with our clients, ensuring their vision is realized while offering our professional guidance.
With effective communication, realistic planning, regular check-ins, and mutual respect, we turn the challenges of remodeling into a rewarding experience.
So, if you are searching for kitchen remodeling in Miami or Tampa, we are here to help you.
Keeping Your Remodel on Track and Budget
Navigating a kitchen remodel can be challenging, especially when it comes to staying on track and within budget.
At Blue Builder, we’ve mastered the art of managing kitchen remodels efficiently, ensuring that projects are completed on time and within the allocated budget.
Let’s dive into some tips and tricks that can help you keep your kitchen remodel on the right path.
Planning and organization are your best tools for staying on track.
Before the project begins, have a detailed plan in place.
This should include a timeline, a clear outline of the work to be done, and a list of materials and appliances required.
For instance, in one of our remodels, we created a detailed project timeline, which helped the homeowner understand the sequence of work and set realistic expectations.
Budgeting is another critical aspect.
It’s important to have a clear budget before the project starts and to allocate funds for each aspect of the remodel.
We always advise our clients to include a contingency fund, typically 10-20% of the total budget, for unforeseen expenses.
In a recent project, this contingency fund proved invaluable when unexpected plumbing issues were discovered.
Communication with your contractor and designer is essential in keeping your remodel on track.
Regular updates can help you monitor progress and address any issues promptly.
We use project management tools and regular meetings to keep our clients informed and involved in the remodeling process.
Flexibility can also be key.
Sometimes, unforeseen challenges arise, or you might change your mind about certain aspects. Being flexible and open to adjustments can help keep the project moving forward.
For example, during a kitchen expansion, we encountered structural limitations, and the client was flexible in modifying their design, which kept the project on track.
Remember, it’s normal for kitchen remodeling projects to have some hiccups.
What’s important is how these challenges are managed.
At Blue Builder, we pride ourselves on our proactive approach to problem-solving, ensuring that every kitchen remodel we undertake is managed with the utmost care and professionalism.
In summary, staying on track and within budget during a kitchen remodel requires careful planning, clear communication, and a bit of flexibility.
By following these guidelines, you can navigate the remodeling process smoothly and enjoy the journey to your new kitchen.
Before and After: Transforming Your Kitchen
From the initial sketches to the final reveal, our before and after kitchen transformations are a testament to our commitment to quality, functionality, and style. Each project is a unique story of change, showcasing not just the remarkable visual metamorphosis but also the enhanced lifestyle that comes with a well-designed, modern kitchen.
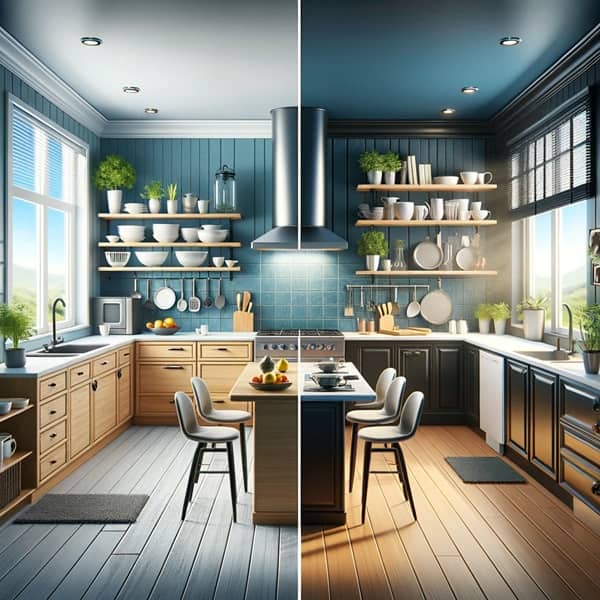
Case Studies of Successful Remodels
At Blue Builder, we take pride in our portfolio of successful kitchen remodels, each with its unique story and transformation.
These case studies are not just showcases of our work; they are testaments to the collaborative journey we embark on with our clients, turning their visions into reality.
Let’s delve into a couple of these remarkable transformations, highlighting the challenges faced and the innovative solutions we implemented.
One of our most memorable projects was the Johnson family’s kitchen remodel.
Initially, their kitchen was cramped and outdated, with limited counter space and poor lighting.
Our challenge was to create a more open, functional, and modern kitchen within the existing footprint.
We started by knocking down a non-load-bearing wall, which instantly opened up the space.
The installation of a large central island, equipped with a built-in sink and seating area, transformed the kitchen into a social hub.
We chose sleek, white cabinetry paired with a bold, blue backsplash, creating a striking contrast that brought the kitchen to life.
Smart storage solutions like deep drawers and pull-out spice racks maximized space utility.
Another notable project was the Greene’s kitchen renovation.
The initial kitchen was dark, with heavy wood cabinets and outdated appliances.
The Greene’s desired a bright, energy-efficient, and contemporary space. We replaced the cabinetry with modern, light-colored units and installed LED lighting, significantly brightening the kitchen.
Energy-efficient, stainless steel appliances replaced the old ones, aligning with the Greene’s eco-friendly ethos.
A standout feature was the custom, quartz-topped breakfast bar we added, providing a casual dining space and enhancing the kitchen’s social atmosphere.
The final result was a complete transformation from a dark, dated kitchen to a bright, eco-conscious, and welcoming space.
The goal for each kitchen design & remodeling
In each project, our goal at Blue Builder is to not just renovate spaces but to reinvigorate the heart of the home, ensuring each kitchen reflects the unique personality and needs of its owners.
These case studies are a glimpse into our commitment to quality, innovation, and customer satisfaction. To explore more of our transformative kitchen remodels, visit fixhuz.com.
Enjoying Your Kitchen for Years to Come
The completion of a kitchen remodel is the beginning of a new chapter, where the kitchen becomes a central part of your daily life and memories.
At Blue Builder, our mission extends beyond the remodel itself; we aim to create kitchens that stand the test of time, both in style and functionality.
Let’s talk about how you can enjoy your kitchen for years to come, keeping it as fresh and welcoming as the day it was remodeled.
Firstly, it’s important to understand the long-term care of your new kitchen.
Different materials require different maintenance routines.
For instance, if you have natural stone countertops, regular sealing will keep them looking pristine.
We provide our clients with a tailored care guide post-remodel, ensuring they know how to maintain each element properly.
In one of our remodels, we installed a beautiful butcher block countertop; we educated the homeowner on regular oiling to maintain its luster and longevity.
Another aspect is the organization.
A well-organized kitchen remains functional and enjoyable over time.
Utilize the storage solutions installed to their full potential.
For example, in a recent remodel, we included custom drawer dividers and pull-out cabinets.
We encourage homeowners to continuously adapt these solutions to their changing needs, ensuring the kitchen always serves them best.
Additionally, updating small elements can keep the kitchen feeling fresh.
Changing cabinet handles, upgrading lighting fixtures, or adding new bar stools can make a significant impact without the need for another full remodel.
We advise our clients on these small updates, which can be cost-effective ways to keep the kitchen looking contemporary.
Finally, the best way to enjoy your kitchen for years to come is to use it.
Cook your favorite meals, host gatherings, and make memories in this space.
Every scratch on the chopping block or a splash of color from a new appliance adds to the story of your kitchen.
In conclusion, a kitchen remodel is just the start.
At Blue Builder, we create kitchens that are built to last, both in style and function.
We’re committed to helping you enjoy your kitchen for many years, making it a cherished space in your home.
